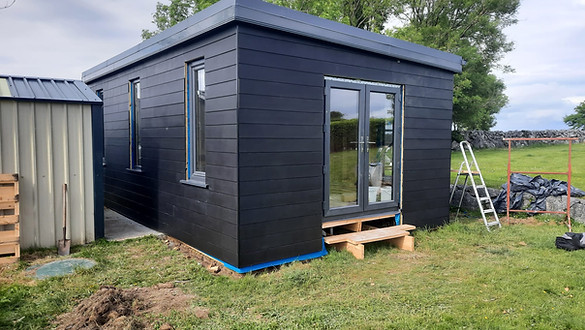Bespoke Extensions
An increasingly popular alternative to moving to a new house is extending your existing home with a property extension. You can extend outwards or even upwards into your loft. We can design and build property extensions for both commercial and residential premises. Having completed many single-story, double-story and wrap-around extensions in Galway, we can add much more space to your home at competitive rates. Find out more about our Extensions below or get in touch with your engineer plans to discuss a bespoke extension.




Bespoke Extensions
Our bespoke extensions are a cost-effective way to create more space in your home, without the major upheaval and cost. Get the space you need in a fraction of the time. Looking to extend an older house? No problem. Our bespoke extensions are the perfect way to extend your home and transform it into a modern living space for everyone to enjoy.
Our extensions are built within planning permission guidelines and comply with all building regulations.
Enquire about home extensions in Galway with Reality Renovations below or keep reading.

Step by Step communication with every stage of the project
Why choose a bespoke Extension?
-
A great cost-saving option
-
Timely with no major upheaval
-
Modern and innovative design
-
Increases the value of your home
-
A great new space to enjoy
-
Planning Permission not required for rear extensions up to 40 sqm
Grants & Funding:

We are an SEAI registered contractor, meaning, our clients may obtain grants in relation to dry-lining and insulation, and plumbing when using our plumbing services. To find out more about grants that are currently available, please see the seai.ie website

NEW
Garden
Room
For All Major Home Appliances
Project Example: Garden Room
The project brief was to construct an outbuilding to the rear of the house which could be used as an office space and gym.
Our bespoke Garden Room was the perfect solution. We used a system here called concrete screws that are put into the ground instead of using concrete foundations - ideal for small garden rooms. External finished in a cedral black cladding. All the floors, ceilings and walls installed to match current standards for insulation levels - a very high spec finish.
All garden rooms are within planning permission guidelines and comply with all building regulations.
Bespoke & Custom in Design
Custom Roof Types
Here is a list of roof types that you may choose from for your home Extension. Please note that these are discussed at Engineer/planning stage and so there may be an additional cost for some roof types.
-
Flat Roof design (Standard design included in the prices quoted above)
-
Pitch Roof design with 18 degree slope - Pitch roofs require a minimum roof pitch (the slope of the roof) of 18 degrees. Once there is a minimum degree of 18, tiles and slate finishes can be used. There is also a wide selection of standing seam roof panels for pitch roofs.
-
Pitch Roof design with less than 18 degree slope - Where this occurs, slate/tile finishes can no longer be used. In this situation, we apply the membrane we use on our flat roof extensions. Examples of such roofs would be roofs with maybe 12 degrees, extensions at the back of housing estates.
-
Other roof examples we can carry out are Curved & Hip Roofs.

Pitch Roof Example


Flat Roof Example

Pitch Roof Example
Extras for Bespoke Design
Here is a list of optional extras that may be of interest for an additional price:
-
Additional windows/colours
-
Pitch Roof design
-
Alternative exterior finishes - metal cladding/copper/zinc/cedarwood
-
RSJ support and associated labour work
-
Underfloor heating
-
Utility/WC/Kitchen
-
Engineer plans
Want to find out more?




In the Media




CLIENT TESTIMONIAL
"Your professionalism, expertise and work ethic has delivered exactly what we set out to achieve in improving our home"
Get the space you need
COMFORT
Enlargement of a living room or space, An extra bedroom, A sunroom
LEISURE
Home gym, Wellness,
Spa, Artist's room or Hobby room
SLEEP
Birth of a child, need of a room or playroom, Hosting a parent, Rental (seasonal or annual)
PROFESSIONAL
Home Office, Studio,
Showroom, Office Space, Meeting Room
Enquire today
Steps of a Bespoke Extension:
Step 1: Arrange engineer plans. You can either work with our Engineer or your own, however, we need Engineer plans to do so especially on bigger Extension/Renovation jobs.
Step 2: Contact us via our contact page and include engineer plans.
Step 3: Contracts signed/desposit/payments, etc. Construction can begin.
Step 4: Once the major construction work is completed we then enter the 2nd phase of finishing, where we offer services such as painting/tiling/flooring/carpentry.






